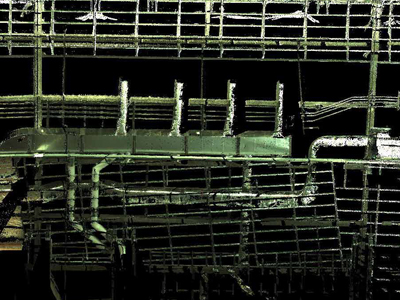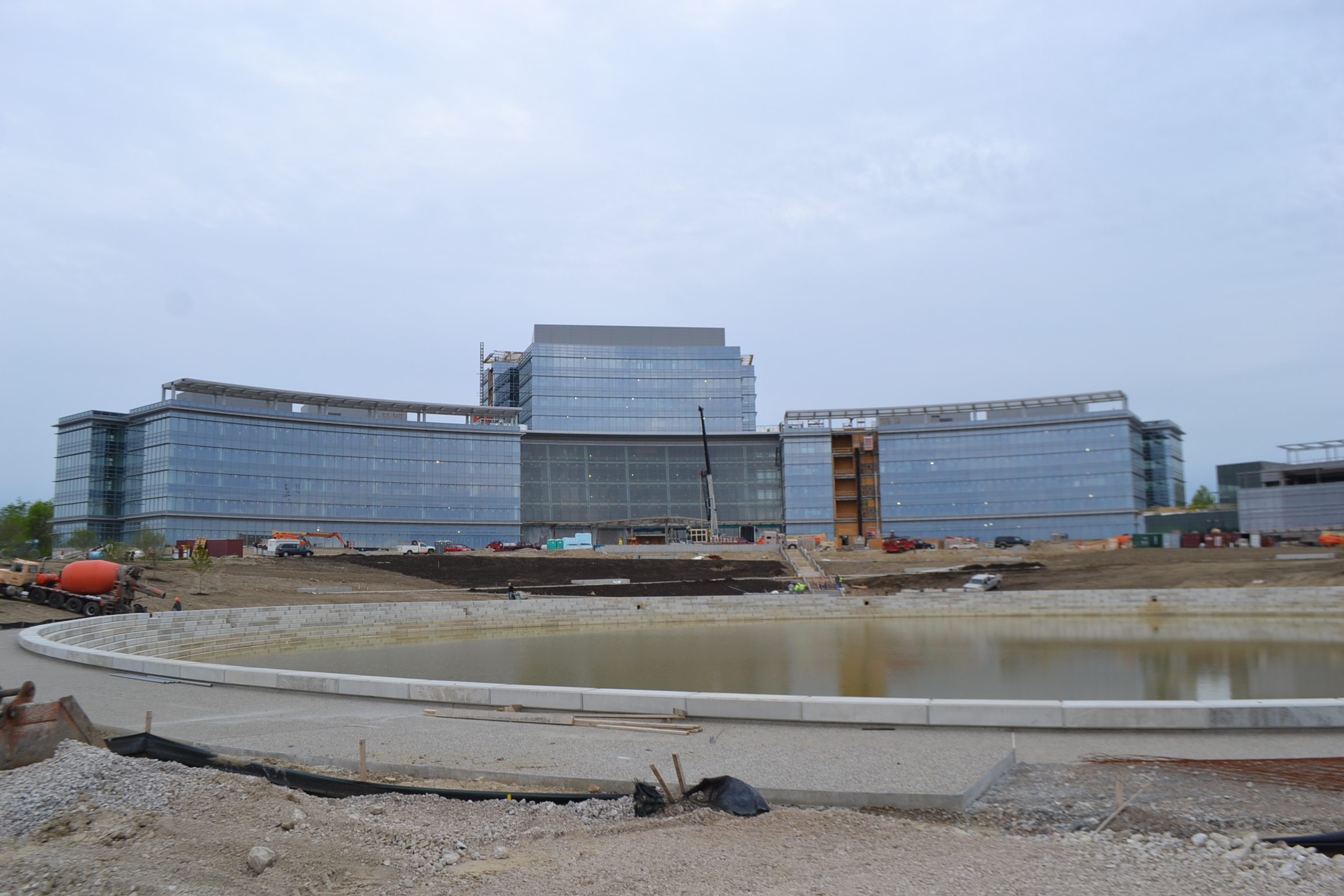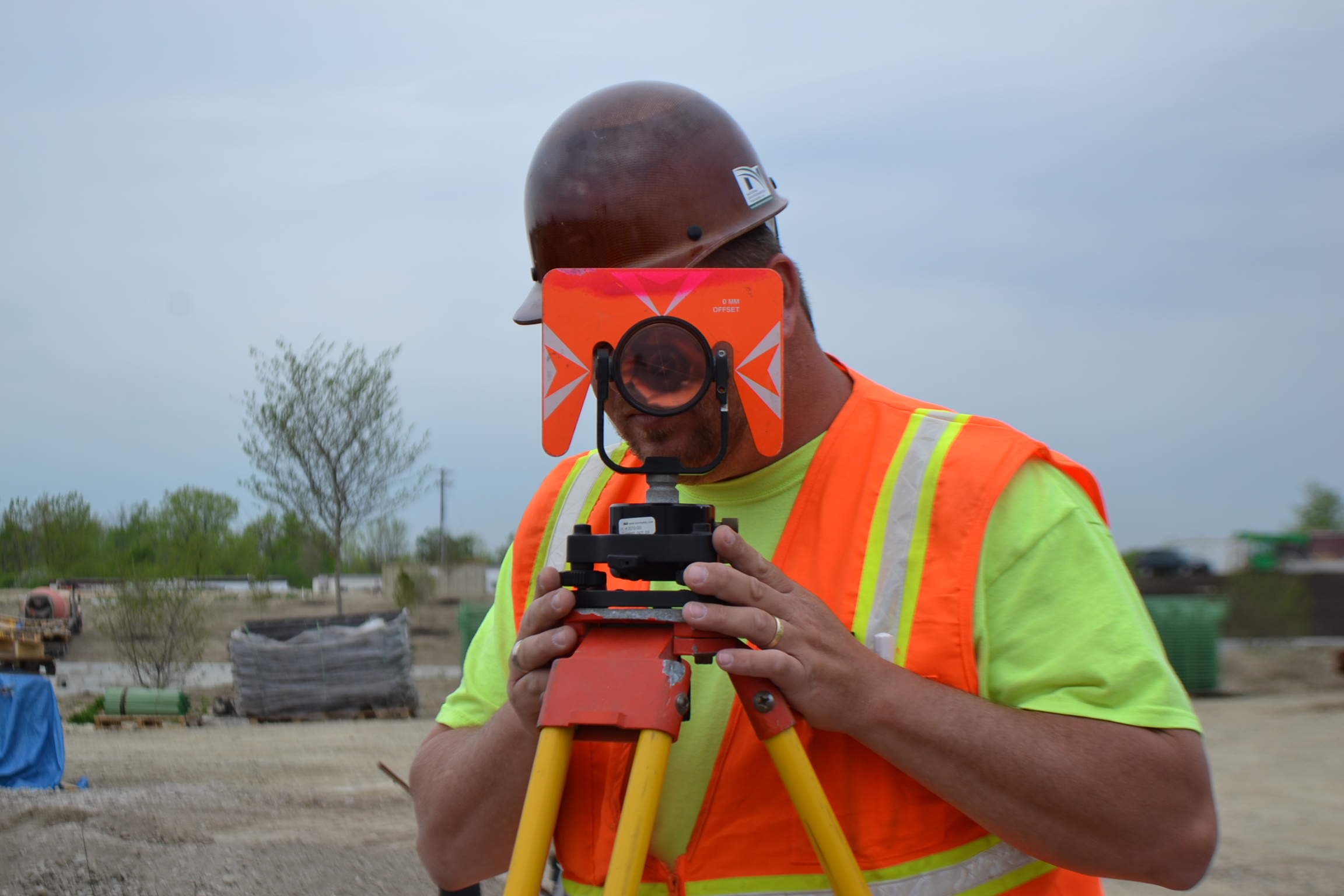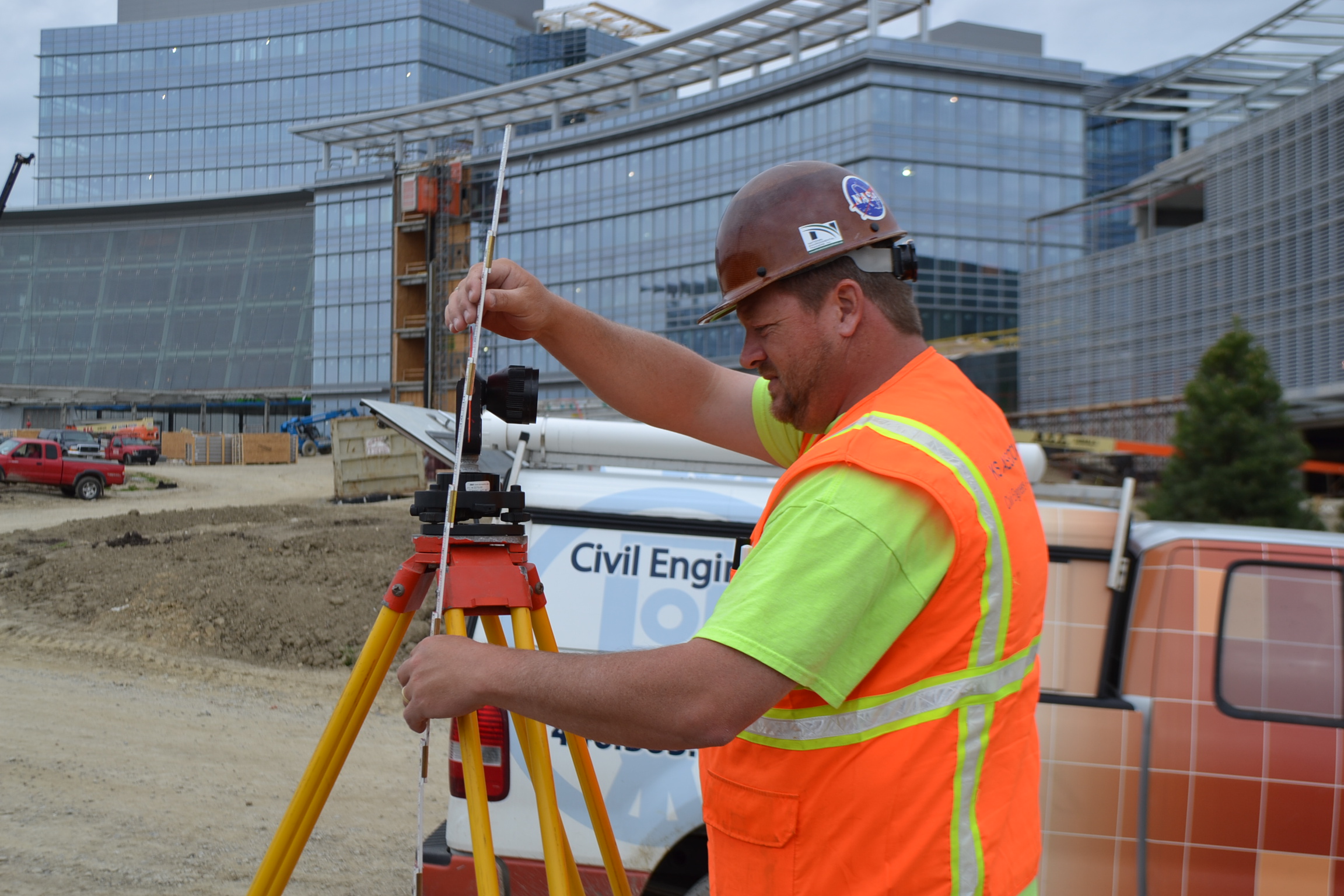
KS Associates provided surveying and 3D laser scanning services for the $175 million Eaton Center in Beachwood, Ohio. The striking 700,000-square-foot facility with floor-to-ceiling glass is located on a 53-acre campus at I-271 and Richmond Road. It features several amenities including a five-floor atrium, wellness center, meeting facilities, a five-level parking garage, an auditorium, a cafeteria and walking trails.
KS Associates provided surveying services to general contractor The Albert M. Higley Co. and various subcontractors throughout each phase of the project. This surveying assignment required nearly 1,500 man hours to stake building control lines, pavement, retaining walls, interior building walls, solar panels, flooring and other project components. Survey work also included as-built data and verification of structure steel, floor and ceiling elevations.
3D laser scanning proved to be an effective tool in constructing and installing certain building materials critical to the design of the project. KS performed 3D laser scanning to obtain precise measurements and angles of tilted and curved ceiling components that came together at various angles and arches. Scans of the first floor ceiling framework were also helpful in ensuring that pre-fabricated ceiling panels fit properly when delivered to the site. KS also used laser scanning to produce a “map” for the installation of floor tiles, which extended to the outside of the main entrance.
Having a real-world depiction of the existing floor helped the contractor align the tiles, which was especially challenging in large areas with a curved building footprint.


