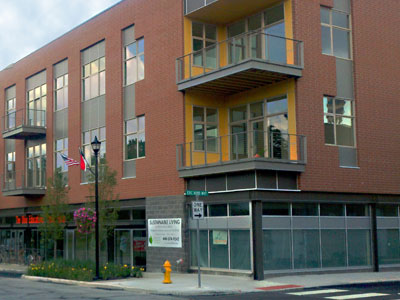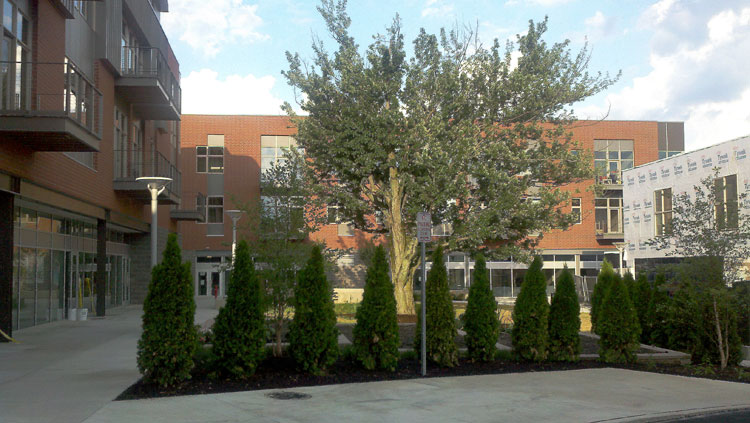
The East College Street Project integrates retail and residential spaces into a downtown corner of Oberlin, Ohio. This collection of four three-story green-roofed buildings provides street-level retail space with residential areas surrounding a central courtyard. Off-street parking is provided via a new parking lot for retail customers and an underground residential garage.
This project is a LEED Certified Neighborhood Development project, certified at the Gold level. KS Associates assisted with and contributed to the review, coordination and documentation of the credits under this rating system.
The entire site and courtyard design were centered around a signature tree (see photo). The site design incorporated its location, while construction activities maintained no disturbance limits.
This challenging site had to incorporate a looped drive for complete fire apparatus access to the project perimeter while addressing an 11-foot grade change and meeting ADA accessibility guidelines.
Utility improvements included replacement and upgrades to the existing city sanitary sewer system, providing a looped water main system for increased fire protection, and widening the public street to create additional on-street parking.
Stormwater management facilities included a sediment tank, sand filter and a hydrodynamic separator device. Oversized pipes were installed under the Courtyard to provide the stormwater storage volume prior to passing through the sediment and sand filter vaults. The building and some paved area drain into the storage pipes. The sediment tank was increased in depth by 2 feet to provide additional storage volume to allow for a submersible pump to irrigate the courtyard and resident garden plots.
KS also provided a boundary and topographic survey of the site. Surveying included the existing parking lots, streets, buildings and utilities on and surrounding the site. Parcels were reconfigured for the project needs by preparing a parcel combination map and street dedication plat.
