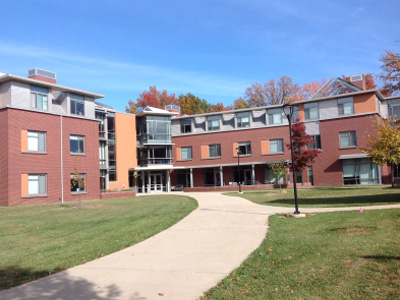
KS Associates provided complete civil/site design and surveying for this three-story, 52,000 SF, 150-bed residence hall on the Oberlin College Campus in Oberlin, Ohio.
An extensive utility investigation was performed to locate subsurface utilities critical to design and construction. Information from existing drawings, when available, was helpful but did not consistently provide the detailed information that was needed. KS Associates, through its subconsultant, performed subsurface utility engineering to determine precise utility locations and depths. As the design progressed, it was determined that the switch gear, gas meter, fiber optics, electric and phone had to be relocated prior to the start of basement excavation.
Surveying services also included extensive record research and the development of a base map of existing conditions including all utilities. This map was the foundation upon which the site design was based.
The site design involved modifying the existing storm water management system for the facility and adjacent parking lot, addressing utilities and zoning issues, and obtaining the necessary permits. An important design criterion was incorporating wetland and endangered habitat areas, reflective of Oberlin College’s sustainability focus.
The stormwater management system was designed to accommodate future, expanded parking. Water quality improvements were provided by two measures: the first is a hydrodynamic separator located just before the onsite storm sewer discharges to the street; the second area is a bioswale located to the northwest of the building, which accepts runoff from pavement and a portion of the roof. This area and Best Management Practice was selected as a visual feature of the stormwater treatment.
KS Associates provided LEED review design, and assisted in design and/or documentation services for Stormwater Management Credits 6.1 and 6.2. The project achieved LEED certification at the Silver level.