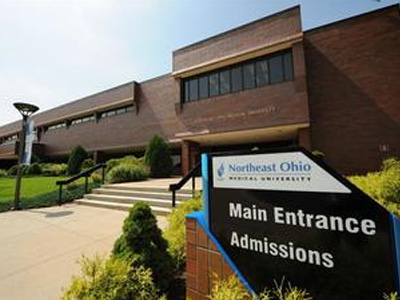
KS Associates worked with Northeast Ohio Medical University to evaluate an existing storm sewer system that was backing up during larger storm events. The sewer drains a courtyard and adjacent buildings, and was part of an initial phase of campus construction.
Our team reviewed existing site conditions and studied available drawings for the area where the drainage and flooding were occurring. Based on these reviews, our team determined that recent expansions had redirected drains to a separate sewer, which was undersized by taking on the additional drainage area and flow. It was also determined that an architectural drawing showed these relocated and combined sewers, while it did not appear on any site drawing.
It was determined that the original building addition design did not incorporate existing flow and capacities when the storm sewers were relocated and combined. The storm sewer under a building expansion was tied into an existing storm sewer. The new combined flow then exceeded the capacity of the original storm sewer causing backups and drainage issues.
KS Associates’ design included new trench drains in patio areas, additional storm sewer, and replacing and upsizing storm sewers to provide the necessary capacity. The new work in the courtyard now discharges across the parking area to a stormwater basin.
This new storm sewer and additional drainage improvements provide the necessary capacity to accommodate the University’s current needs. The KS team prepared plans and assisted the University with bidding and contract administration.
KS Associates also provided surveying services to the University under separate contracts. This included a boundary survey for the entire campus, including 53 acres of land adjoined by residential and rural undeveloped land. After completion of the initial survey, a boundary survey of an adjoining 49-acre parcel was performed for an acquisition by the University.