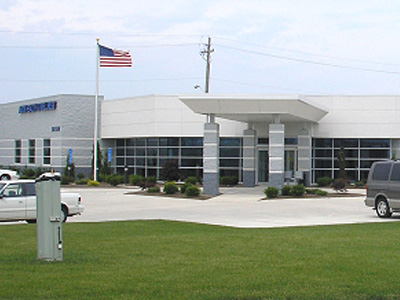
KS Associates provide site design services for a 9,700-square-foot medical facility. The building was constructed on a two-acre lot with high visibility from I-90, on the corner of Chester Road and Chester Industrial Parkway in Avon, Ohio. KS Associates was responsible for providing preliminary site layout and preparing final improvement plans for construction.
This project presented challenges including an open drainage way and floodplain issues that limited the available design options. KS Associates worked with our client to overcome these challenges and to develop a cost-effective solution.
Final plans included stormwater management, site utilities, and grading.