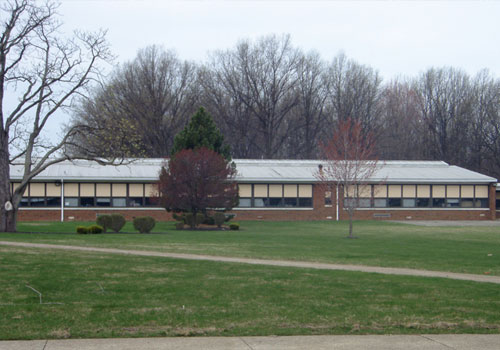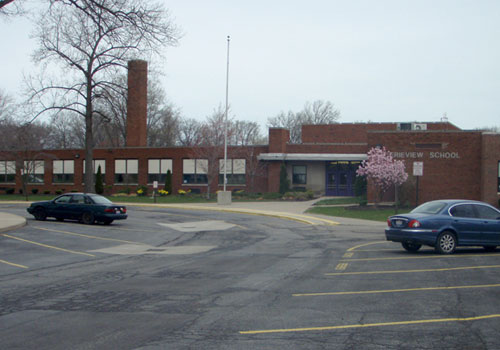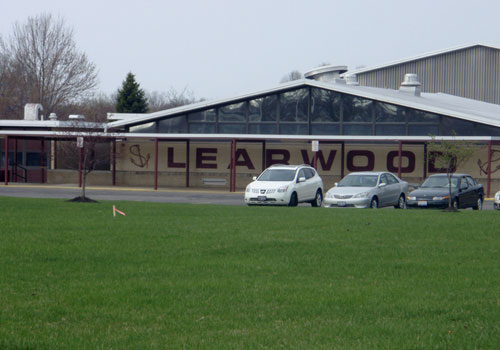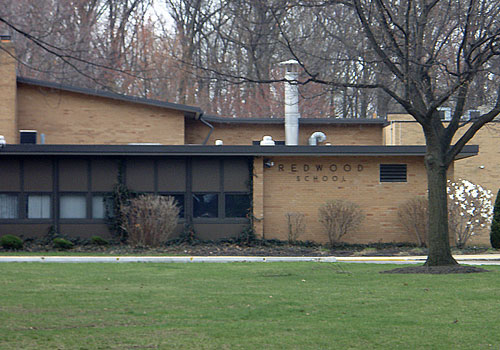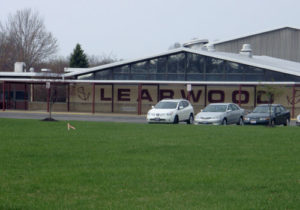
KS Associates was selected by the architect to provide civil engineering services as part of a major Avon Lake City School facilities modernization program. The project called for engineering design services for four elementary schools and one junior high school.
Site design services were provided for the addition of a gymnasium, new classrooms, and administrative space to the existing Learwood Junior High School. KS Associates assisted the architect with grading and utilities during the initial conceptual phase of the project, then prepared construction and bidding documents for final improvements.
The modernization program also called for adding classrooms, lunchrooms, and administration space to the existing elementary school buildings: Westview, Eastview, Redwood, and Erieview Elementary Schools. For these sites, our team designed new paved areas for playgrounds and associated equipment, which needed to be relocated as part of the facilities expansion.
Another component of the project included designing a separate student drop-off area designated exclusively for school busses. This safety featured separated the parent drop-off and pick-ups areas from bus traffic.
For some sites, KS Associates incorporated the use of bio swales to meet storm water management requirements. Avon Lake City Schools incorporated this feature into its class curriculum to teach students about environmental responsibility.
