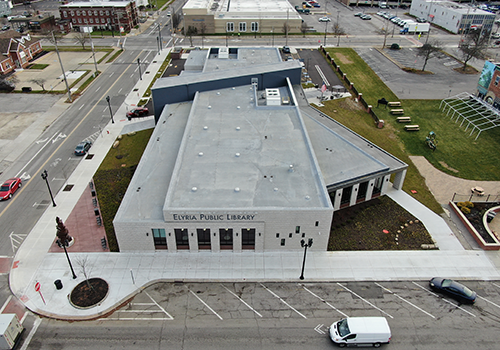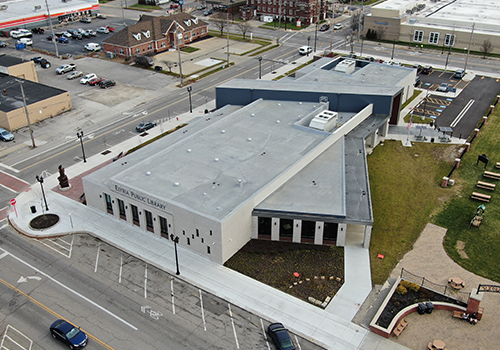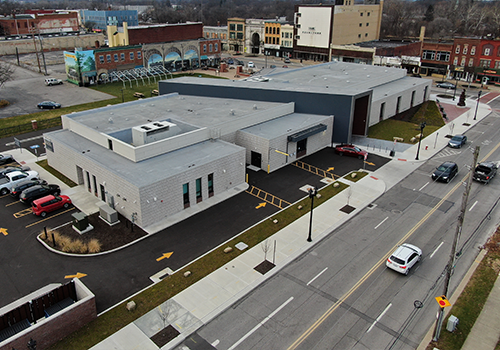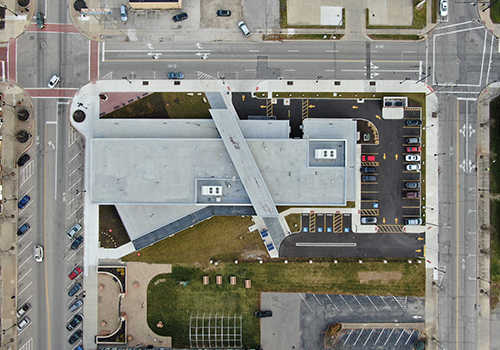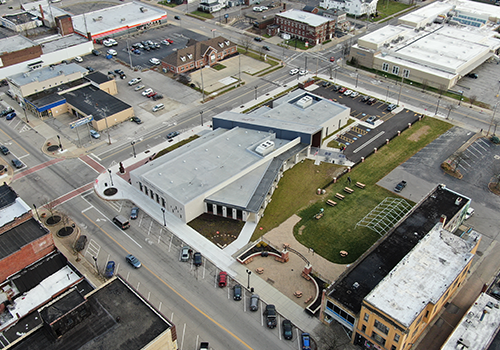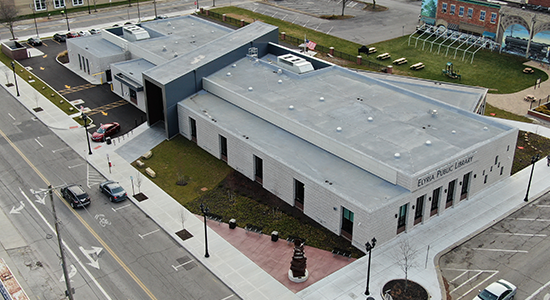
In 2017, voters passed a levy to fund improvements to facilities throughout the Elyria Public Library System. Architectural firm CBLH Design, Inc. engaged KS Associates to provide civil/site design and surveying services for three libraries: the new Central Library in downtown Elyria, the South Elyria Branch retrofit, and the Keystone Branch remodel:
Central Branch – The Central Branch was constructed on a prominent corner in downtown Elyria. Buildings on Broad Street and East Avenue were demolished to make way for the library system’s new 22,500-square-foot home on a confined, 1.5-acre site. KS Associates worked with the architect and City to overcome challenges of this urban redevelopment project, including addressing unforeseeable underground conditions and developing a method to meet water quality standards. Retention basins are typically used to meet water quality requirements; however, the library was concerned about the safety of constructing a wet basin on the property. KS engineers recommended the use of a vortex flow regulator to meet the criteria. This technology had never been used in Elyria. KS Associates worked with the City Engineer to demonstrate the advantages of this innovative solution.
South Elyria Branch – This project involved retrofitting a former dairy processing facility into a library building. The absence of available storm sewer adjacent to the site made drainage design challenging. KS Associates collaborated with the City Engineer to identify and implement a cost-effective solution to drainage, which was to construct an off-site storm sewer and connect it to an available storm sewer on an adjacent street. Grading was also a challenge because the first-floor elevation was approximately two feet above the public roadway sidewalk, 25 feet from the building. KS engineers designed a solution to lengthen the sidewalk in the front yard to reduce its slope to accommodate mobility challenged users.
Keystone Branch – This branch was created by remodeling a former bank building and included a 3,200-square-foot addition. KS Associates designed new storm sewers and enlarged an existing basin to meet new drainage requirements. KS Associates also updated a survey that it had performed during the conceptual design and preparing legal descriptions and easement documents for Lagrange Township.
