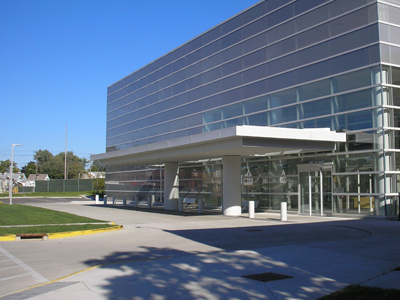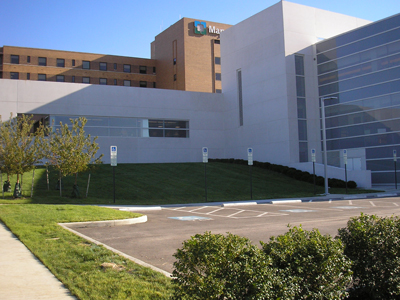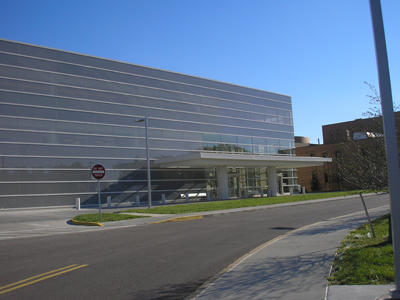
Marymount Hospital is a Cleveland Clinic community hospital located in Garfield Heights, Ohio. KS Associates was on the design team for the expansion of the hospital’s Surgery Center. Our team worked closely with the architect and hospital planning personnel throughout several design iterations to develop a feasible site plan within a limited space. Services included an earthwork estimate, Stormwater Pollution Prevention Plans (SWP3) for pre- and post-construction, a stormwater management plan, and final Construction Documents. KS Associates also assisted with construction bidding and administration.
A critical success factor of this project was to develop a drainage solution that capitalized on existing infrastructure, eliminating the need to modify entire systems. The grading and drainage solution utilized a sand filter and underground storage pipes to provide the necessary stormwater management requirements.
Increasing parking capacity within a small project footprint was also a critical success factor. Our design team developed several parking layout concepts and guided the client in reviewing and selecting the preferred option.
KS Associates also addressed the relocation of an entrance drive, accommodating the turning radii of trucks and the required maintenance access. The final site layout included a solution for the physical building expansion, the addition of a Patient Drop-Off Area, an access drive to the maintenance area, handicapped-accessible parking, and an underground stormwater management system.


