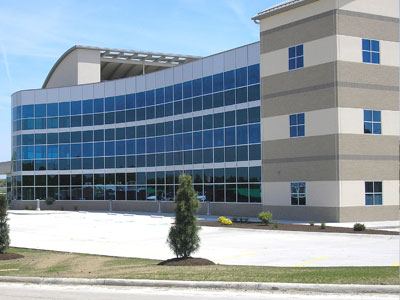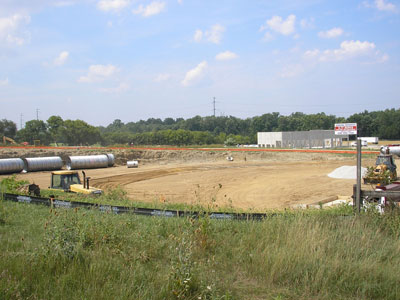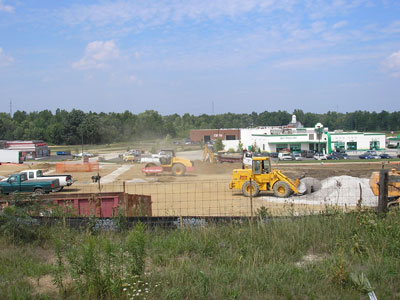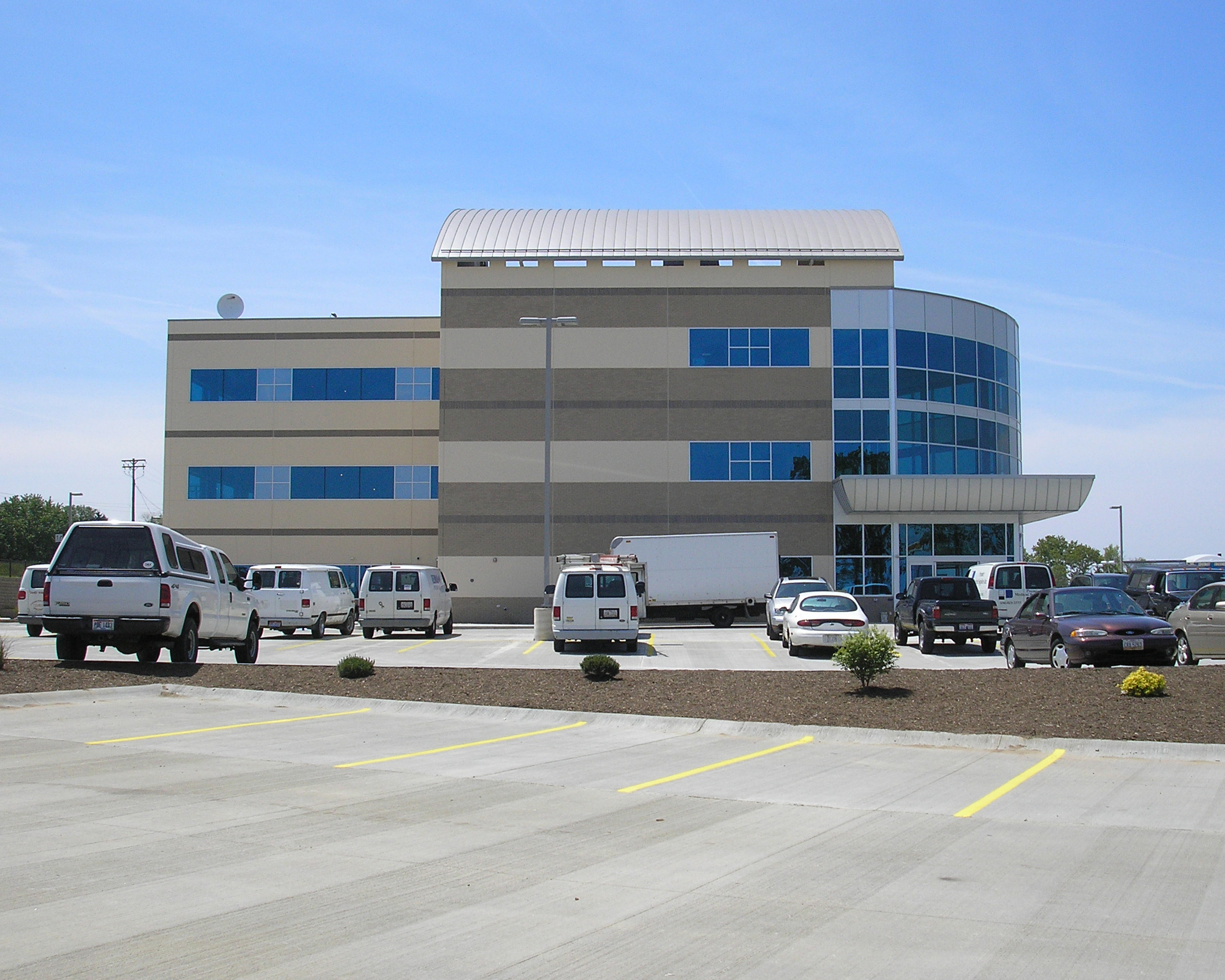
KS Associates provided site planning and design services for this 50,000-square-foot medical building. The medical office houses the Center for Orthopedics for University Hospitals.
Site challenges included addressing an excessive ground water condition and accommodating a 27-foot grade change across the project. Extensive retaining wall systems were incorporated into the project along with an underground detention system to maximize the area available for parking. KS Associates coordinated with the architect, owner and village officials to receive approvals of the proposed design.


